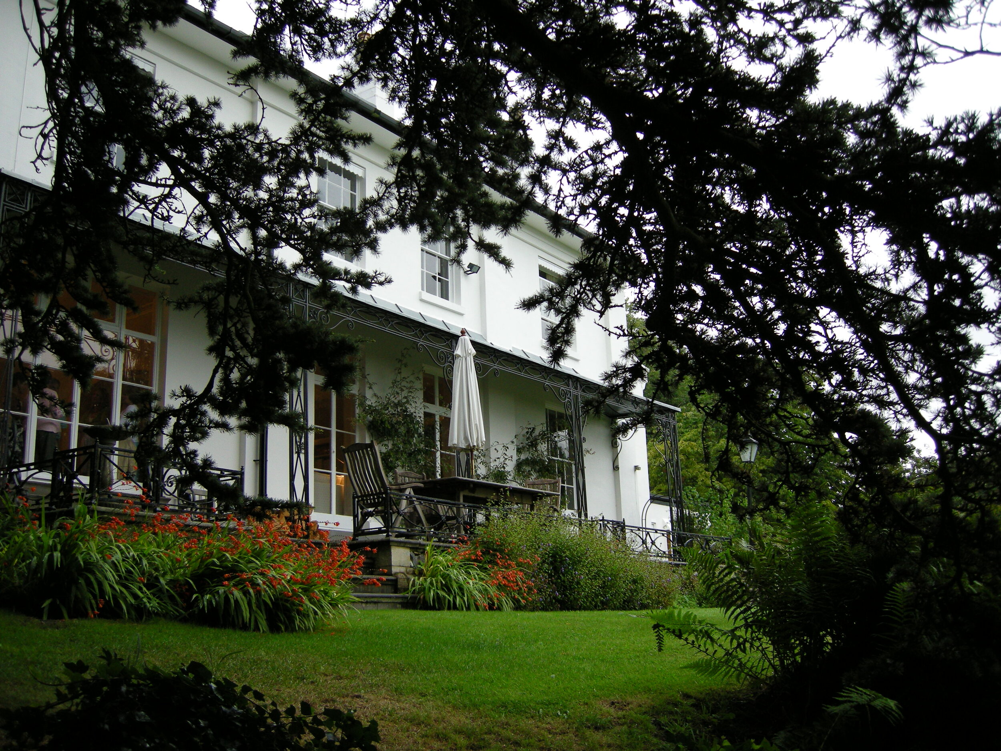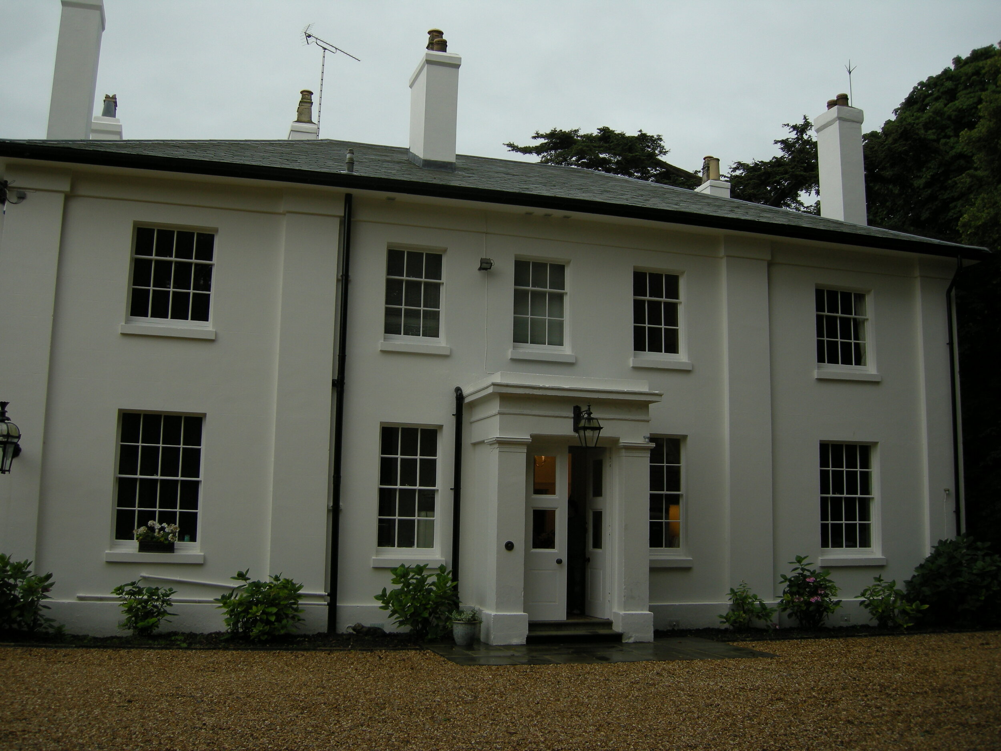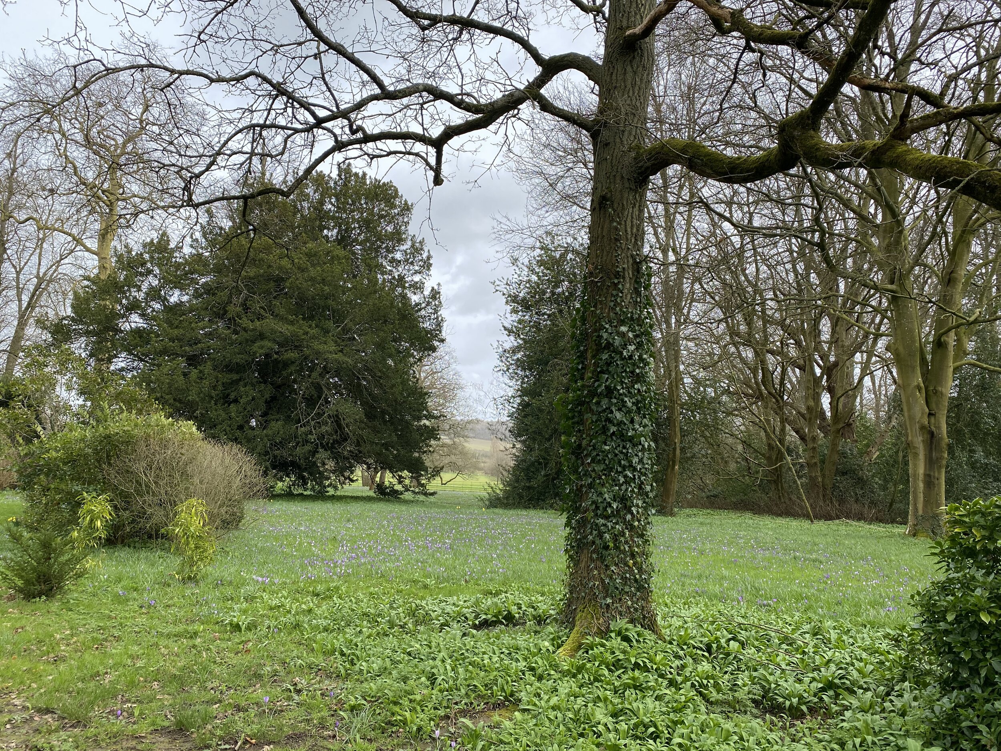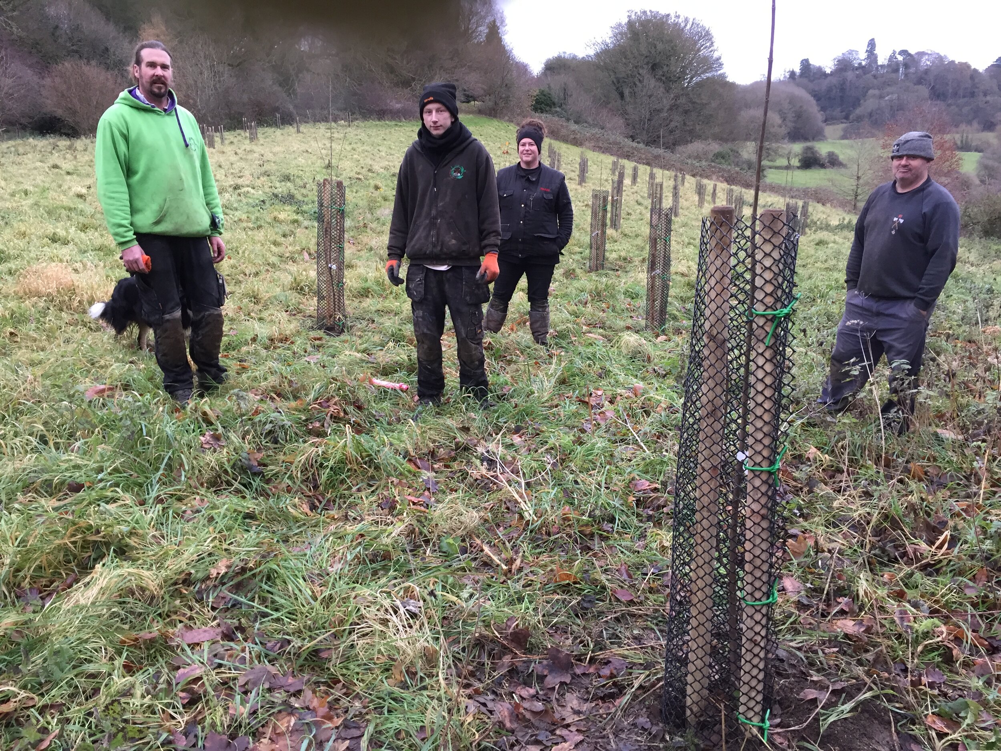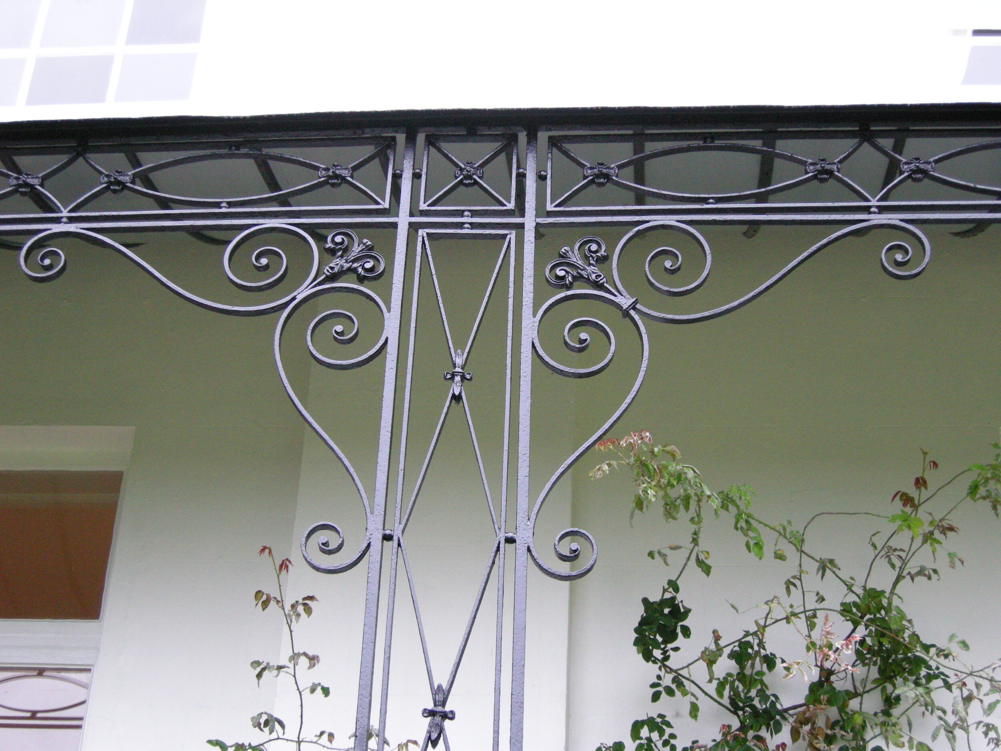Country House Gardens
Large country houses usually have extensive grounds and these can present a range of landscaping challenges, from creating impressive drives to placing facilities like pools or tennis courts. There is often space for more than one garden style - perhaps a formal parterre or a kitchen garden or an outdoor children’s play area. Sometimes too, practical consideration has to be given to garaging and parking, or staff accomodation and utility blocks. The owners usually want designs that combine some private areas with others that make the most of views across the surrounding countryside. The challenge for the designer is to meet these varied requirements in such a way that the garden works together as a unified whole.
In the example below, the brief was to create a new garden terrace on the east side of this large country house. The garden needed to enhance the existing views across the estate to the countryside beyond over a disused railway embankment. It needed to be sensitive to the grand architectural style of the main property but also disguise the fact that the family room is a modern addition. The design was to incorporate a steep slope down the lower lawn. After a very detailed survey we proposed a new terrace supported by retaining walls made of York and Bath stone. The walls had iron railings to match the existing original Regency balustrades. The terraces were subdivided into upper terrace, mid terrace and lower terrace. Each terrace was used to introduce new ornamental features: a box parterre, a lime walk, and a rose arbor. This new area was blended by a rhododendron walk with the existing, naturalistic, tree and shrub plantings in the lower valley.
